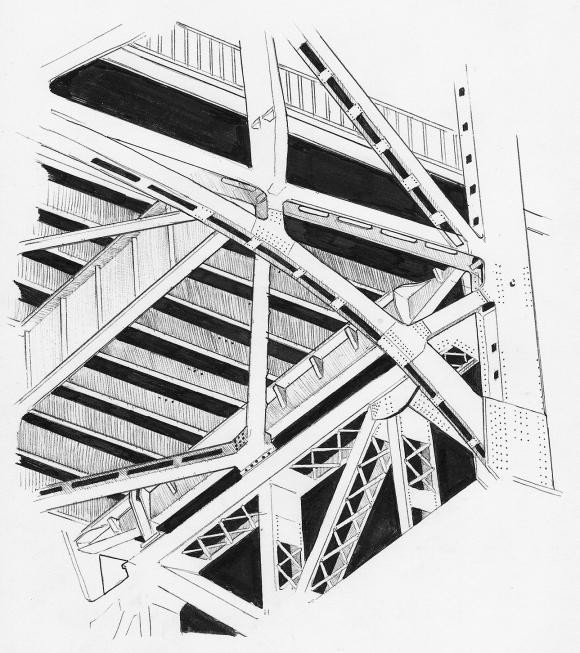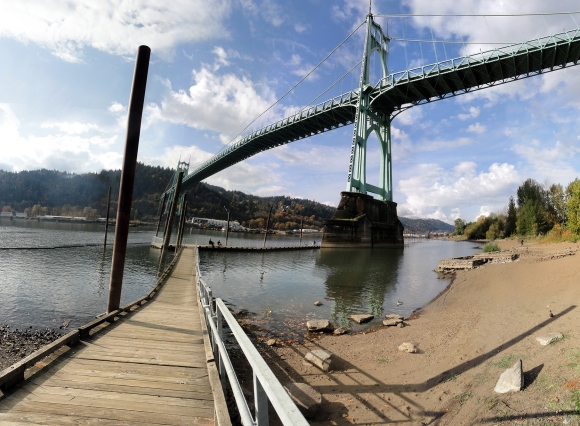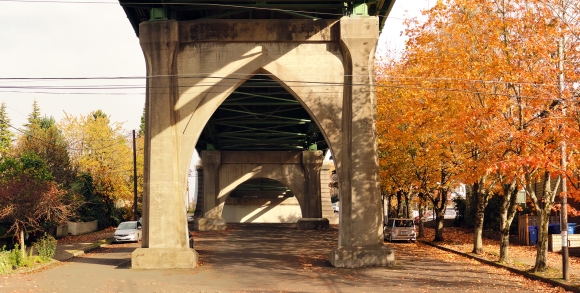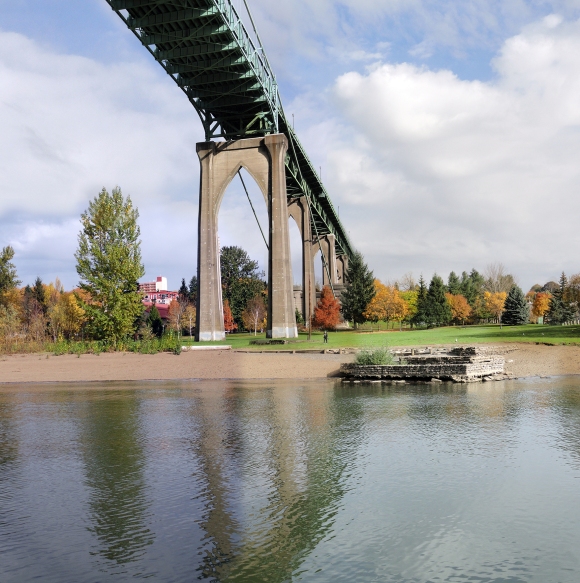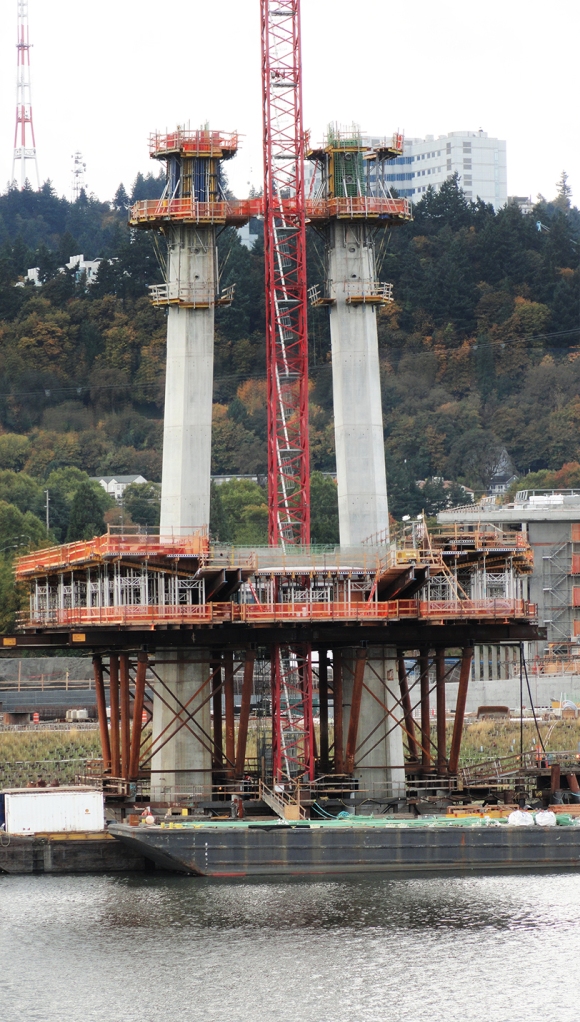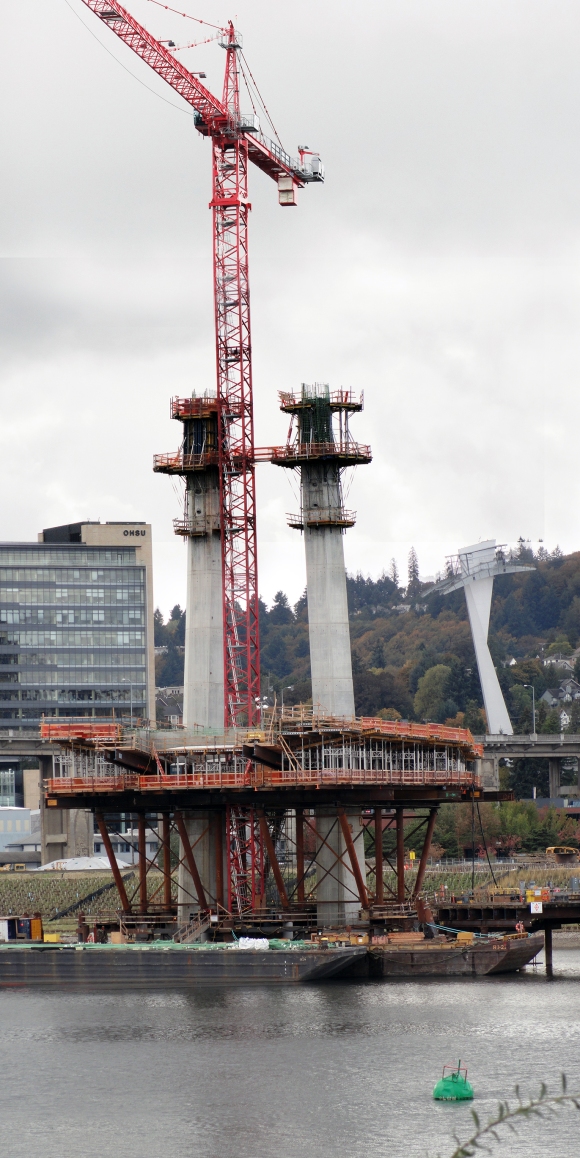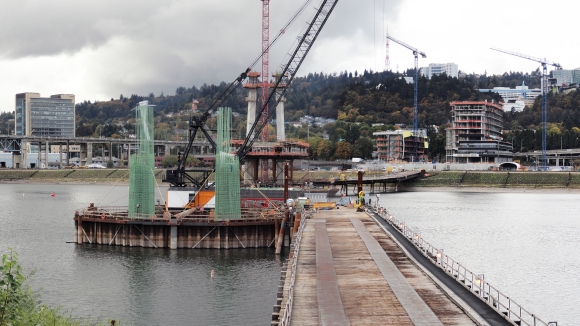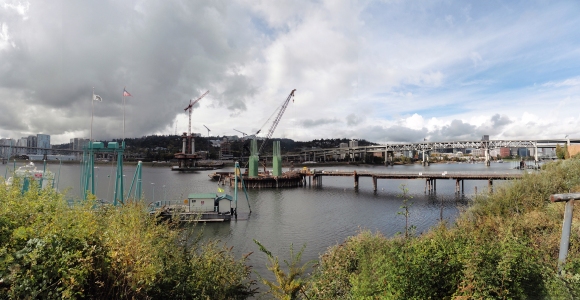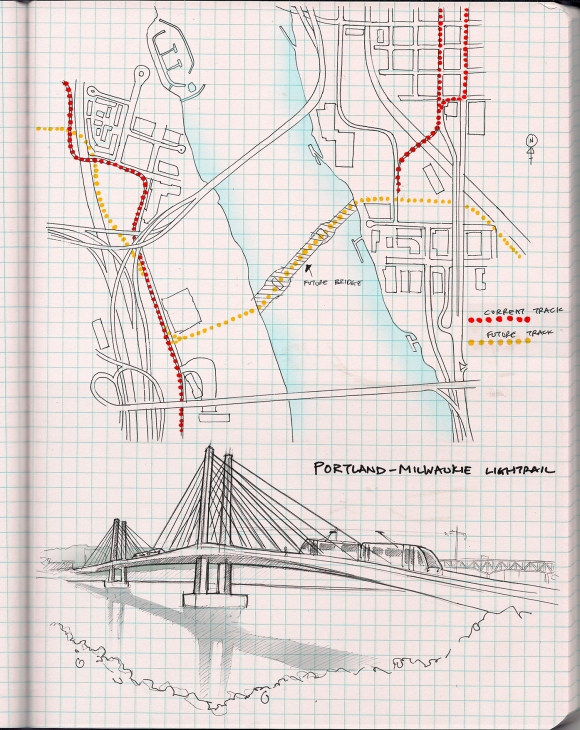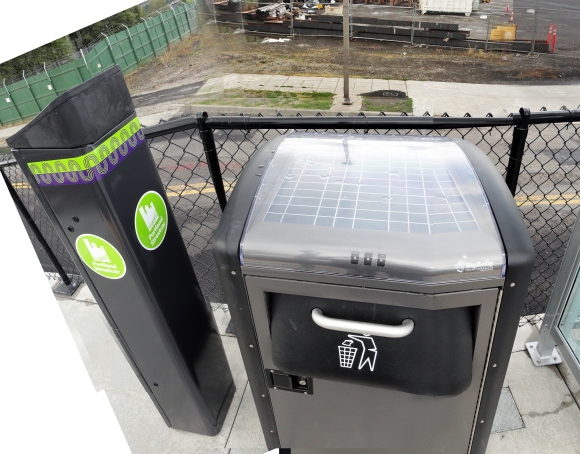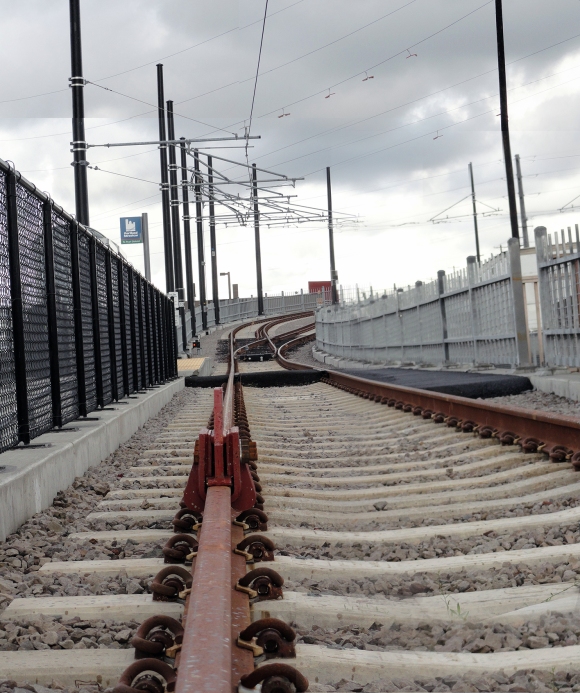I was walking through the South Waterfront on Thursday and was excited to see all the construction going on. I’m always enthusiastic to see development inside the city rather than in the suburbs, so any work is positive in my opinion. I think the lack of old architecture is a bane to the health of South Waterfront. Still, It’s incredible when you consider what this land looked like 15 years ago! I’m excited to see it fully develop.
Here are photos of the Collaborative Life Science Building and the Portland-Milwaukie Lightrail Bridge:
South of the Collaborative Life Science Building (on Moody) is The Emery, a new residential project by ZGF. I think the cladding looks wonderful and it fits well against the hill and next to the Ross Island Bridge. There is so much glass curtain wall construction to be found in the South Waterfront, it’s nice to see the solidity and color in this new project.

































